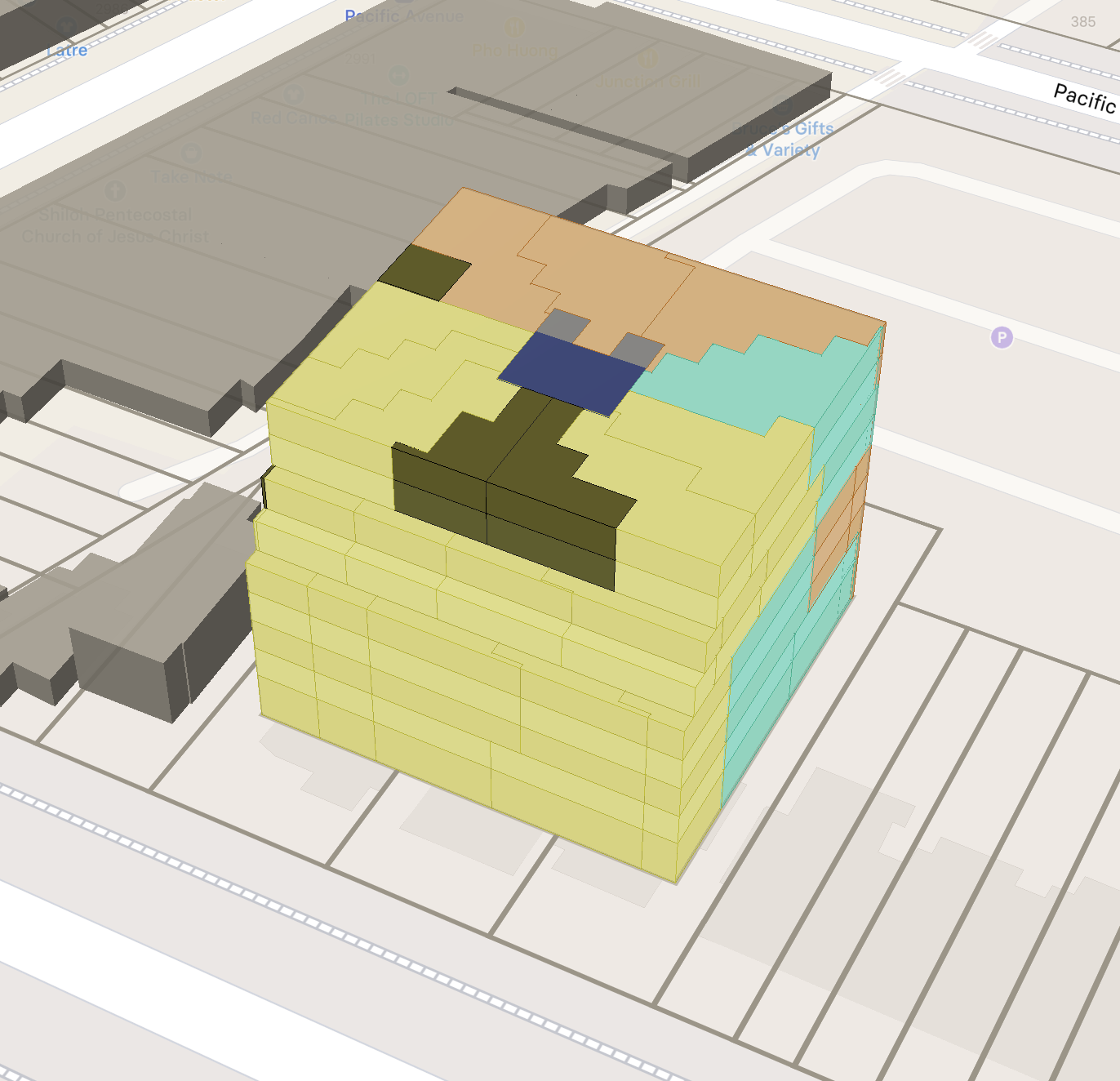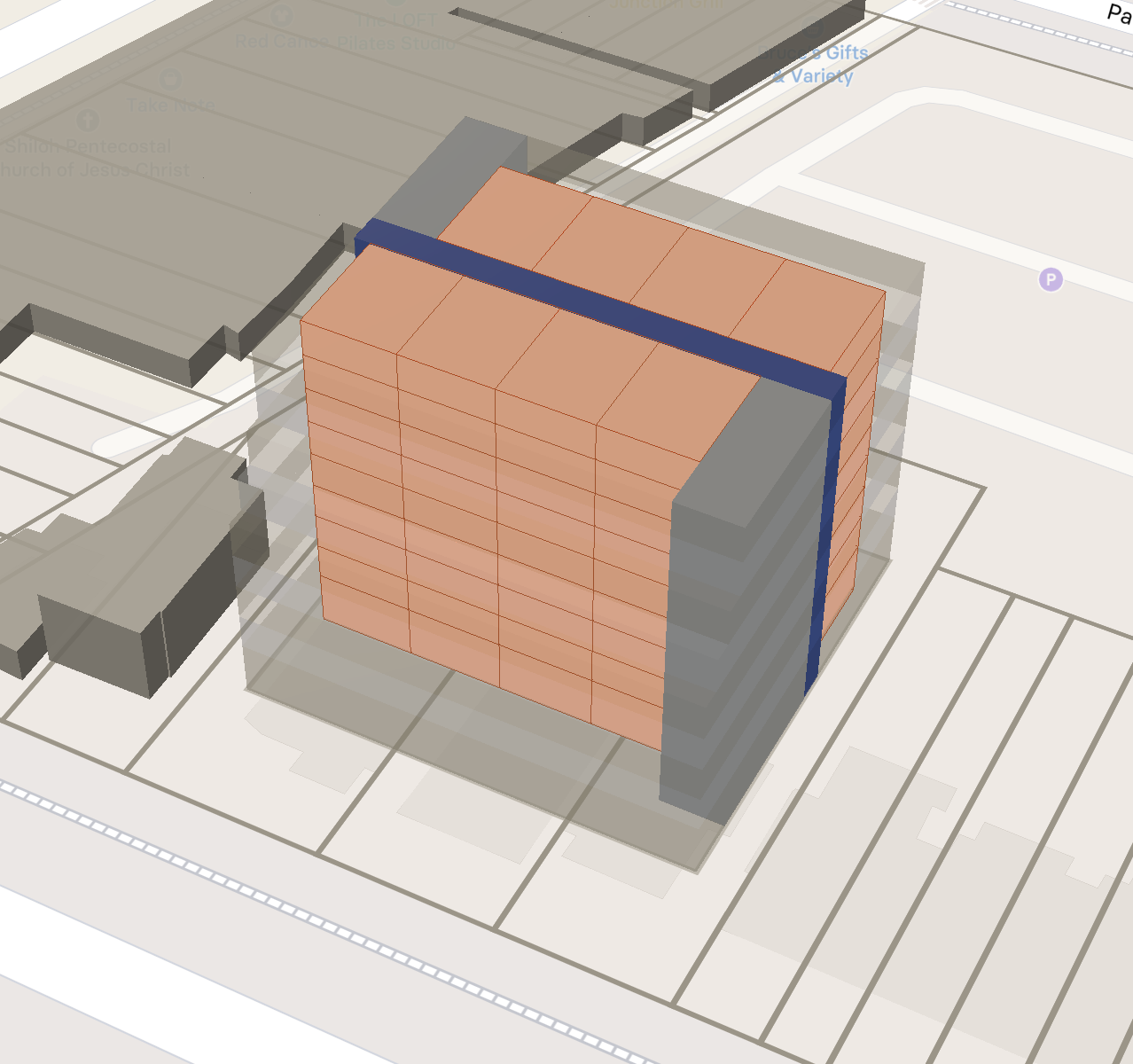- Amenity Spaces: the egress, amenity spaces, and other non-residential areas that take up space on a floor plate.
- Unit Mix: the overall selection of units (either by dimensions or area) that Arterial will use to generate floor plate possibilities.
- Financial Projections: the estimated revenue (rent or sales) based on unit mixes and MLS data—alongside a suite of other pro-forma calculations.
- Construction Costing: the geometry of a filled-out floor plate allows Arterial to compare material costs based on walls.
- Unit Comparables: similar units in similar buildings in the area that can inform your final financing decisions.
Quickstart
Learn to quickly set up an optimal layout configuration & analyze the results.1
Massing Setup
Layouts are based on a massing typology; units cannot be allocated without a building envelope. See Massing for more information on how to create a massing.
2
Unit & Layout Setup
The massing template you selected will usually have a pre-defined set of amenity spaces (in cases where you need to add in your own, see the amenity space design guidelines for more information); all that’s left is to select the unit types that you’d like to simulate.You can select either area-based units or dimension-based units (but not both!) using the Add Unit button; see the layout type guidelines for more information on the differences between these two types.
Layout Simulations begin by selecting a set of units
3
Layout Simulation
Once you’ve added your units, you can click on Optimize Unit Mix to generate a set of floor plates based on the selected units.Arterial will use financial data to determine the best possible counts for each of the units—you can see the generated results live in the preview.
4
Analysis
Once the simulation is complete, Arterial will source financial information from MLS and our material modelling—you can find the results in the Finances tab in the sidebar or the bottom-left legend.
You can find initial analyses in the sidebar
Unit Types
The algorithm that Arterial uses to generate floor plates depends on the type of selected units, and will generate different types of layouts accordingly. The functionality of simulation functions the same with both types; Arterial will intelligently select the best algorithm.Area-based
Area-based units will create floor plates that are optimized to fit as many
units as possible, and will produce more flexible layouts.

Area-based units will find the maximum, but will also produce irregular layouts.
Dimension-based
Dimension-based units will always lay units out in rows, and will produce more
restrictive layouts—they are useful for assessing constructibility.

Dimension-based units will always lay units out in order.

